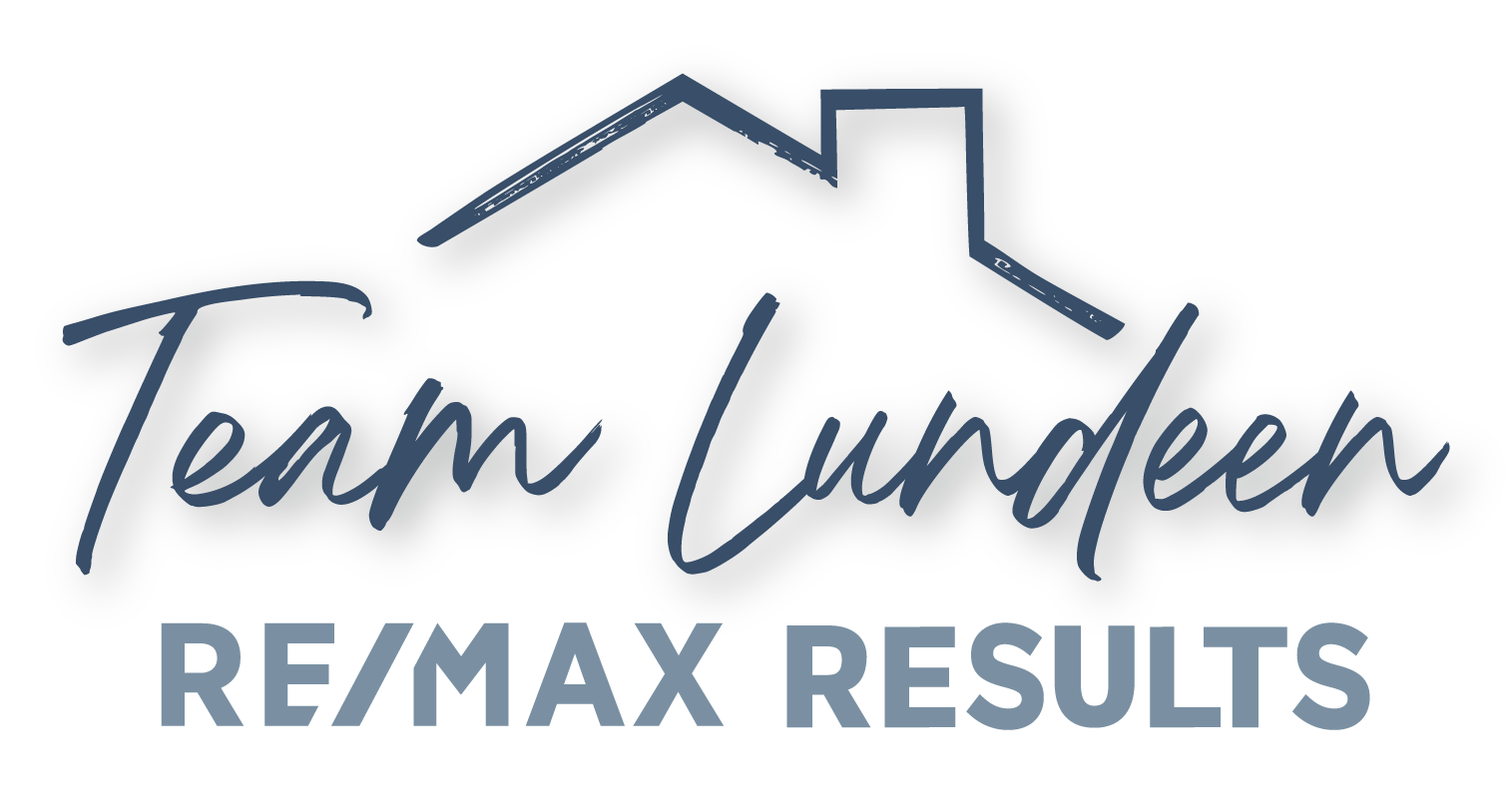Original owner has updated/maintained this home immaculately. This is truly a "move in" ready home! Please read on : Three bedrooms on the main level with beautiful hardwood floors. Awesome Kitchen with a great eating area, Bosch dishwasher, newer microwave and plenty of counter/cupboard space - including a pantry. Huge Living Room (hardwood floors under carpet)with a gorgeous picture window, Anderson windows throughout, efficient zone heating with two zones upstairs & one zone in the lower level. Awesome Family Room with a wet bar and working Fridge that will stay. The huge storage area has built in shelves. You will love that there are bathrooms on each level. And - don't miss the den/office/playroom in the lower level as well. The Laundry/Mechanical area is huge offering more storage and work space. The garage is for sure an oversized single garage and the shed in the backyard is a huge plus. Spectacular yard - great location - great condition - amazing home!
Listing courtesy of Mark L Thurston, Luke Team Real Estate









































