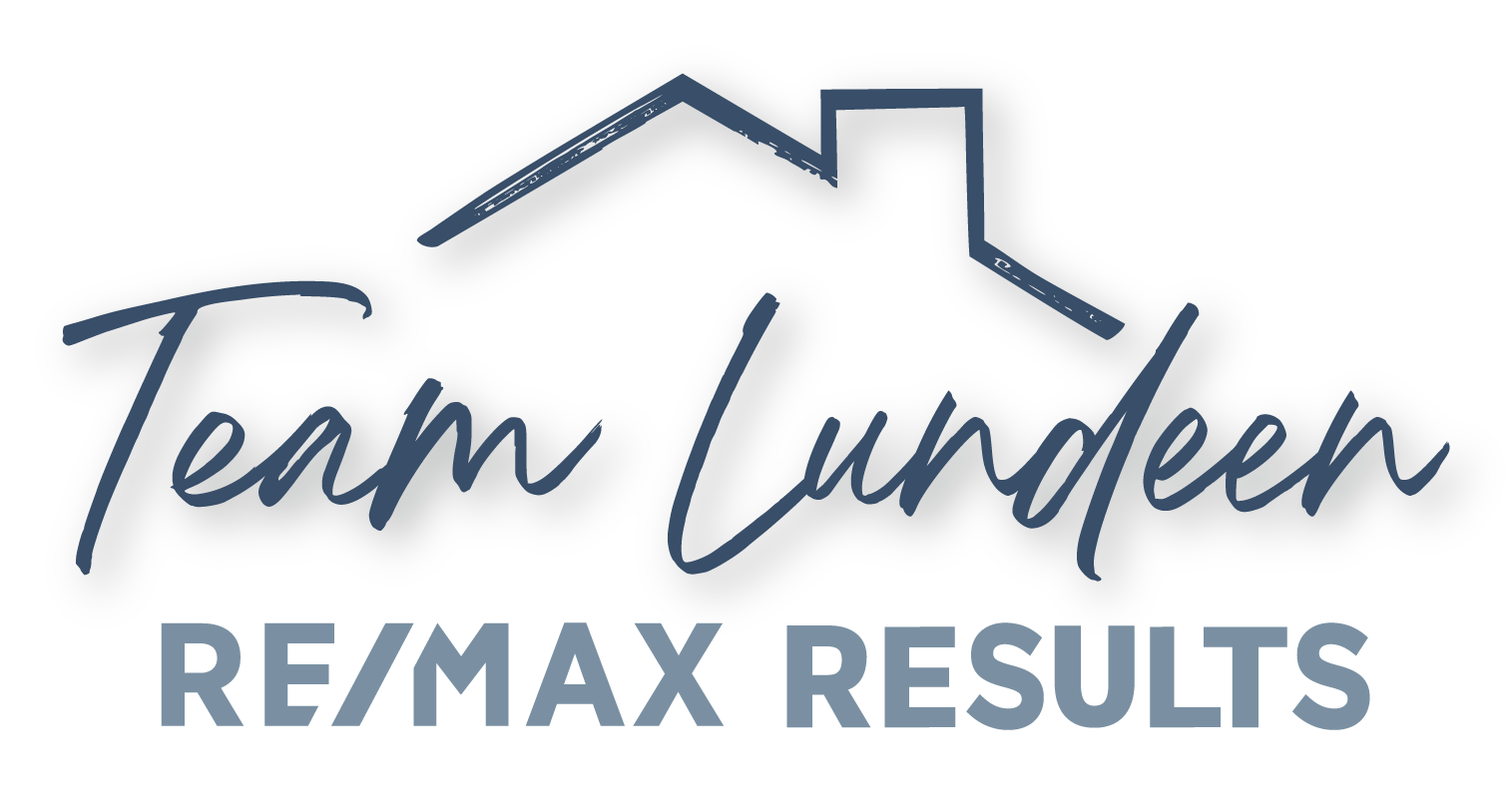Welcome to the Best of Linden Hills! Step into this custom-built home exuding elegance and comfort. Built in 2006, this 2-story gem offers 4 beds, 4 baths, and meticulous attention to detail. Gleaming cherry hardwood floors greet you, leading to spacious living areas. Custom cabinetry and built-ins provide sophistication and ample storage. The granite and stainless kitchen, with high-end Bosch and Wolf appliances, opens to a cozy sitting area and glorious backyard with a new Trex deck. The owner's suite boasts a walk-in closet and luxurious ensuite bathroom. The lower level features a family room with a wet bar. Modern amenities include a New Sunlight IR Sauna for relaxation. Conveniently located near 50th & France, City Lakes, and retail shops, this home offers urban convenience and suburban tranquility.
Listing courtesy of Cari Ann Carter-Cari Ann Carter Group, Edina Realty, Inc.











































































