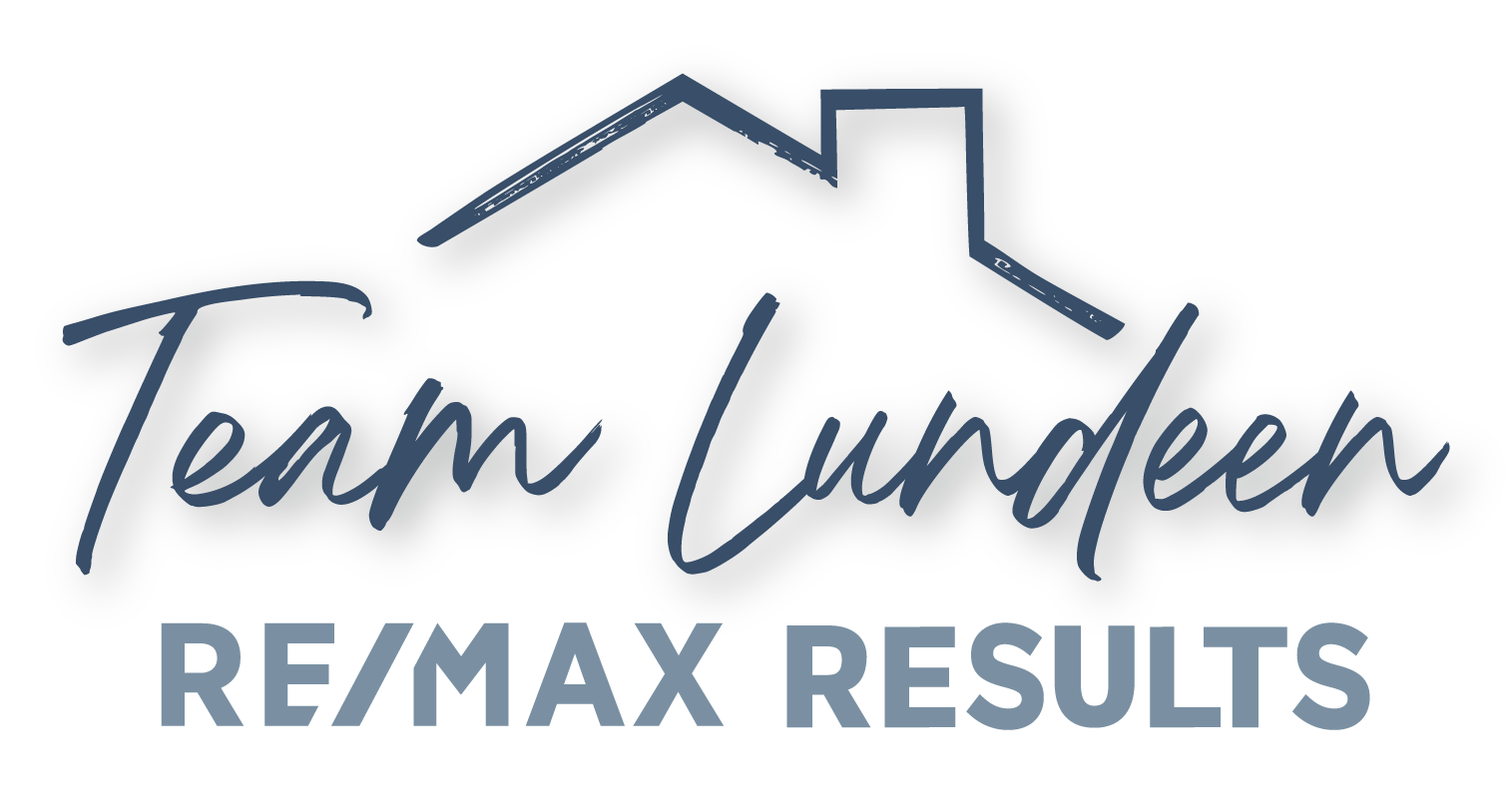Exquisite detailing and stunning natural views make this home truly exceptional! Luxury features include solid walnut flooring, electric chandelier lift in the 2-story entry, custom 7-piece moldings, coffered and barrel-vaulted ceilings, leaded glass transom windows, and mahogany front door with cast bronze mailbox. The gourmet kitchen and great room have panoramic views of Highlands Lake. The newly refreshed primary suite offers an expansive getaway with spa-like bath including heated travertine floors, separate tub and double shower, double vanity, electric shades and custom lighting. Upper level includes laundry room and 3 additional bedrooms all with en suite baths. Enjoy movie night in your home theater with recliner seating for 8 and bar seating for 6 at the underlit onyx bar! Serve your guests from the pub-style bar or wine cellar and bbq in the outdoor kitchen tucked into the screen porch. Feel secure with app controlled smart home technology and a 1 yr home warranty for buyer!
Listing courtesy of Linda M Jones, Edina Realty, Inc.














































































































